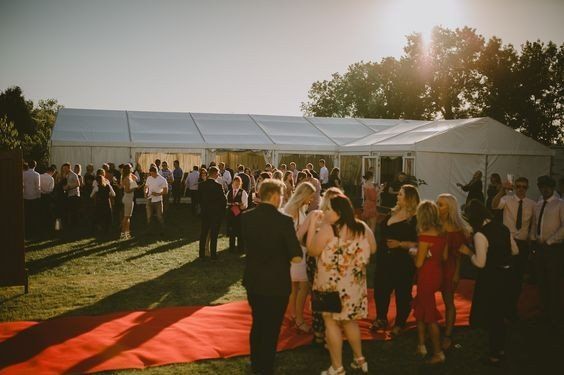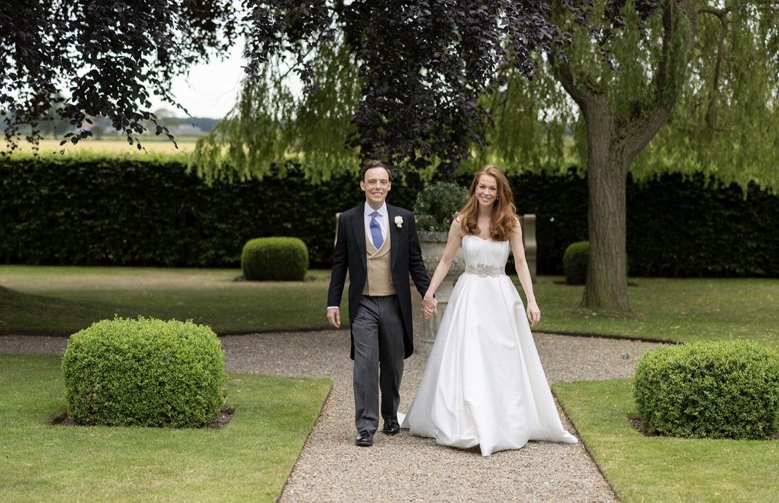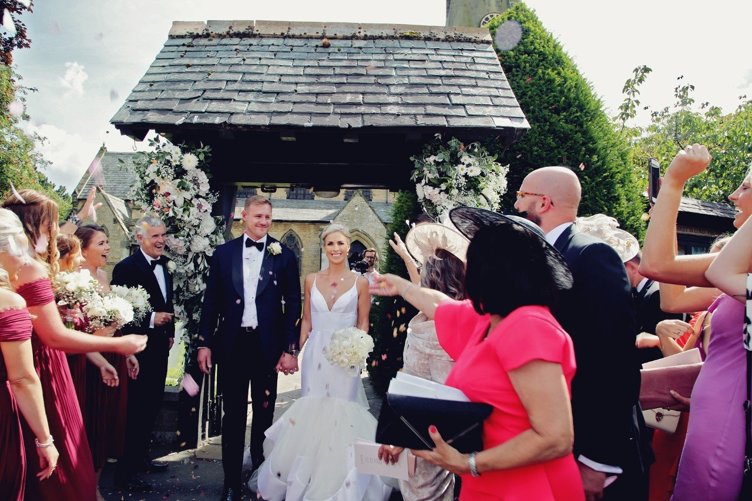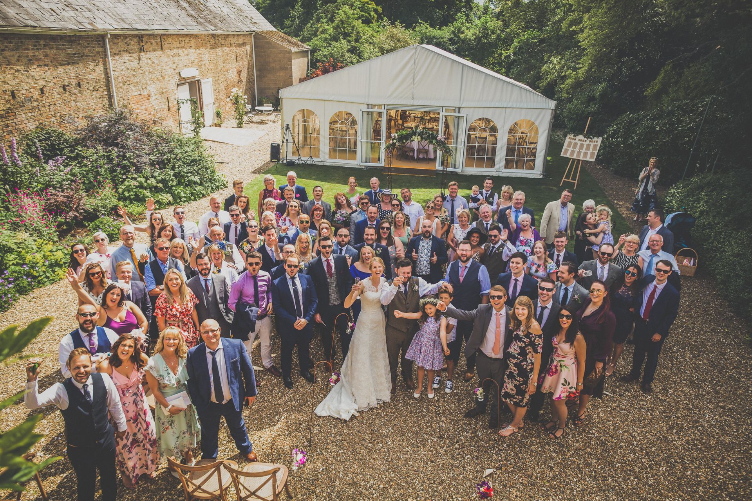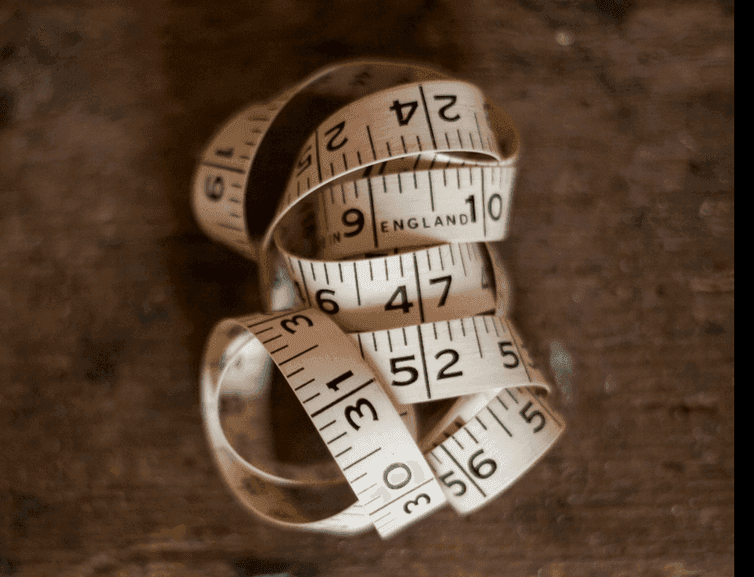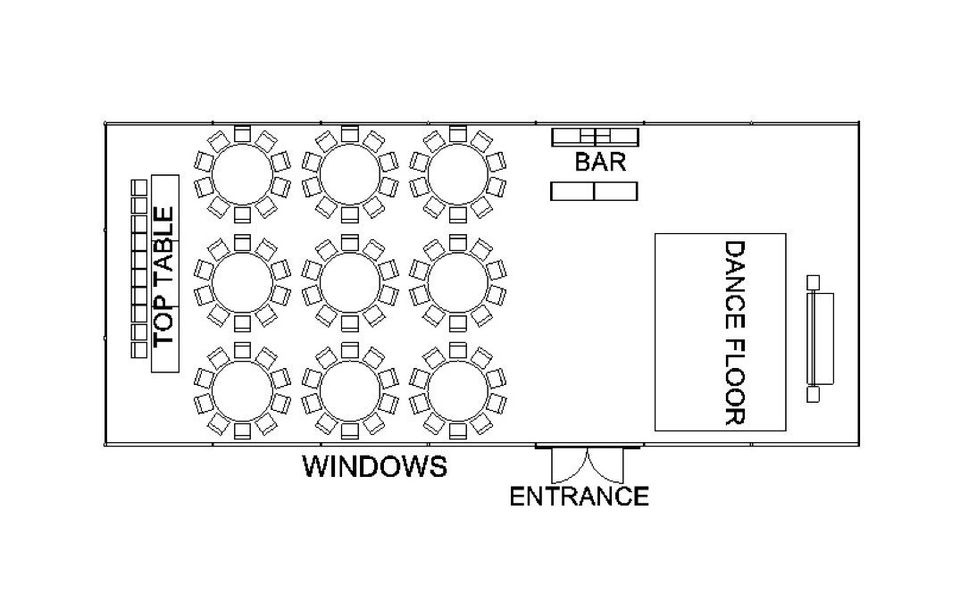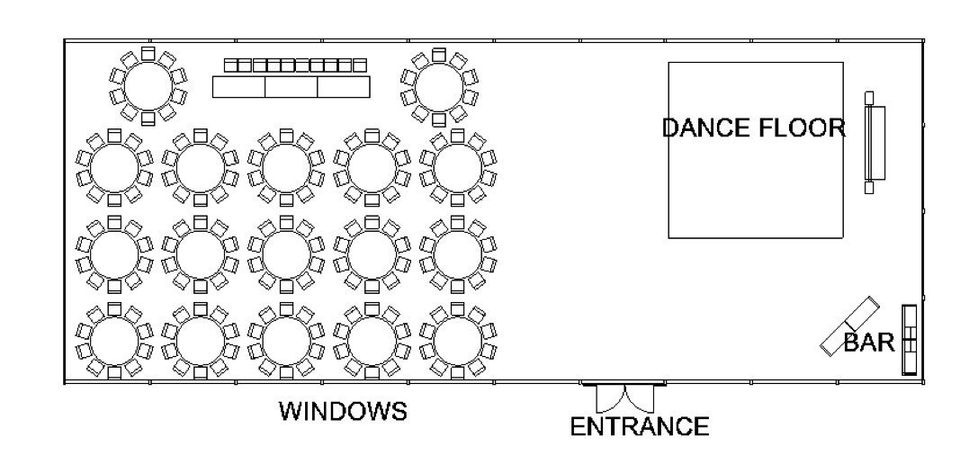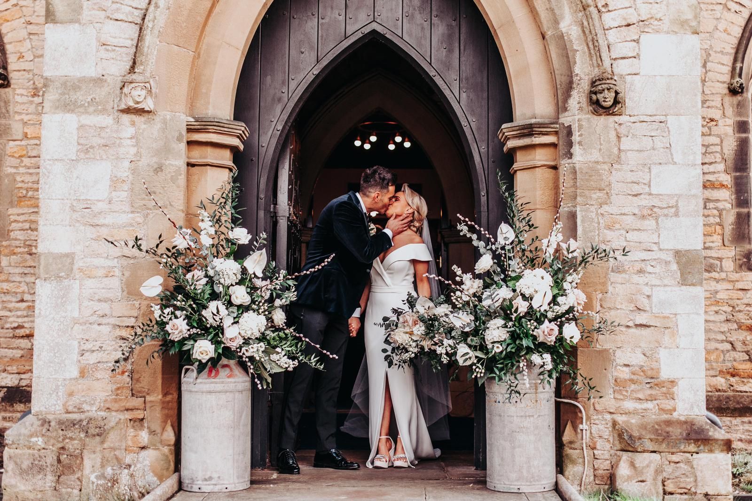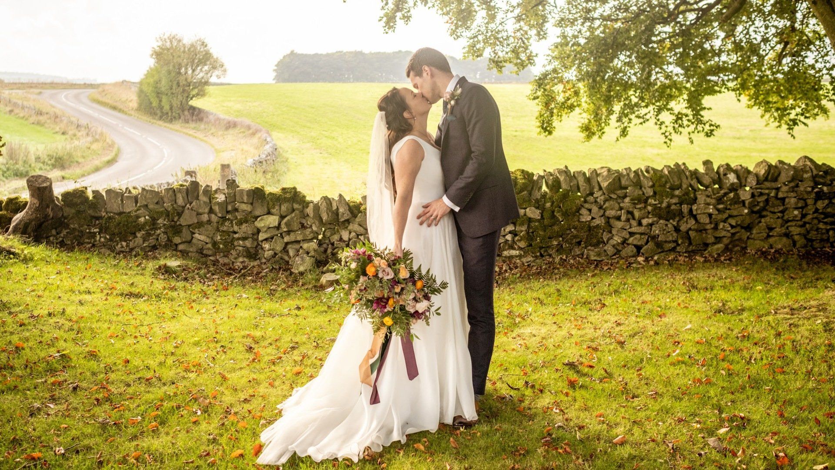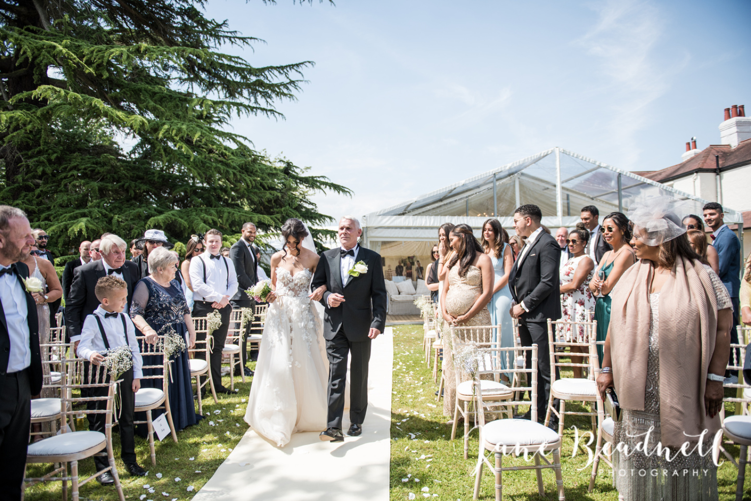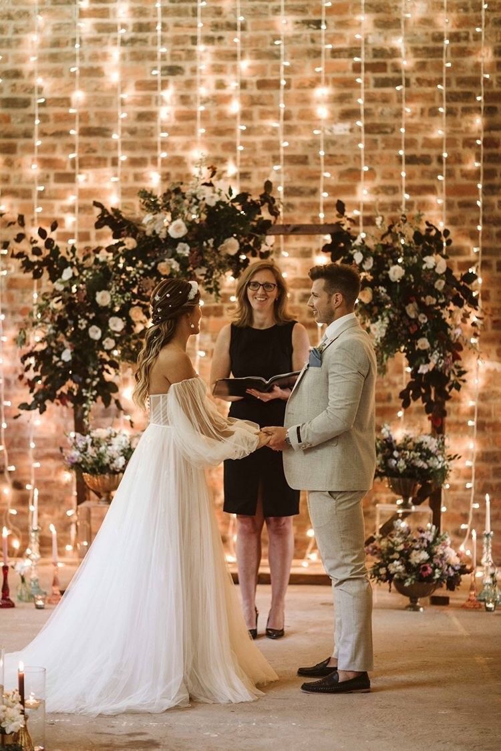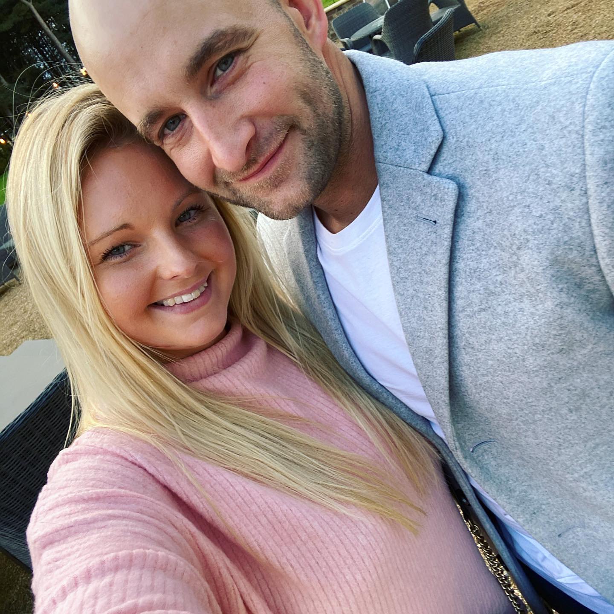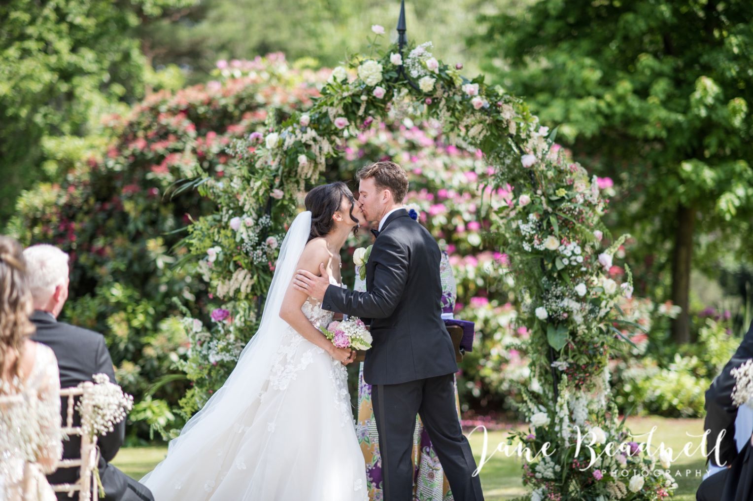Size matters
How big does your marquee need to be?
So, you’ve decided you want to have a marquee wedding – now what?
Firstly, congratulations on making this choice. We know we’re just a little bit biased, but it will be wonderful!Enough of that, though, let’s get down to the practicalities.
We find that, very often, couples who come to see us feel a bit bamboozled by the ‘technical side of things’. They know what kind of wedding celebration they want and can picture it in their minds’ eyes (which, incidentally, we believe is by far the most important thing).
But they don’t know where to start when it comes to questions like ‘what type of marquee should we have?’, ‘how big does it need to be?’, ‘what colour scheme would work best?’ and ‘what sort of furniture options do we have?’
We’ve shared ideas for some of these things in recent blogs, and will be covering many more such topics in the coming months. However, for now, let’s look at the most basic of these questions – ‘how big?’
Things to consider
The first factor to consider is your venue. Are you just having a marquee in a large outside space? Or are you going for a blend of indoor and out, by tagging it onto an existing venue? These are important considerations as the amount of space you have available, and the facilities on-hand, will dictate the size of marquee you need.
Next, and perhaps most importantly of all, you need to decide how many guests you want to invite. Start with your wishlist and then work out how much of it is feasible based on the amount of land, and budget, you have available.
As a rule of thumb, each three metre by three metre marquee section is enough to house a round table, capable of seating 10 people. So, to fit 100 guests in a typical round table format with a top table, you will need a space measuring nine metres by 12 metres. You then need to allow space for your bar, your DJ/band and your dance floor. This would equate to a nine metre by 21 metre marquee. And if your catering company will be preparing your wedding food in situ, you will need to check with them what size of add-on space they need for that.
To house a relatively large event with 150 to 200 guests, we would recommend increasing the width of the marquee to 12 metres as this avoids creating a tunnel effect. Again, you can work out the space you need in the same way as above
You also need to think about the flow of your event. For example, do you want to create a quieter area, sectioned off from the rest, for older guests to mingle peacefully? Or, do you want a special kids’ area to keep them entertained? Maybe you want to have a ‘reveal’ in the evening and keep part of your marquee sectioned off until later in the day, to maximise the impact. This can be a nice touch also for making your ‘day do’ feel more intimate, if you have less guests during the day than in the evening.
Once again, we would always recommend a site visit so that we can tailor marquee plans that maximise the space you have available and accommodate your vision.
Sample layout for a 9m by 21m marquee
Sample layout for a 12m by 30m marquee
How much will it cost?
Our Event & Price Guide provides some cost illustrations as well as a useful list of the other elements you need to include in your calculations – from flowers to catering – to help you come up with an idea that’s affordable for you.
Don’t be disheartened if this exercise reveals that a full-blown marquee is beyond your budget, as there are other options too. We can ‘line out’ and transform almost any other venue you have in mind and make it look beautiful, including your local village hall.
We hope the above has given you some useful ideas and answered your burning questions. If you’d like to talk to us about your idea, and how to make it happen, email us or call us on (01262) 468160.
Get Your FREE Consultation
Request A Call Back
